Project Wrap-up: Hawthorne House
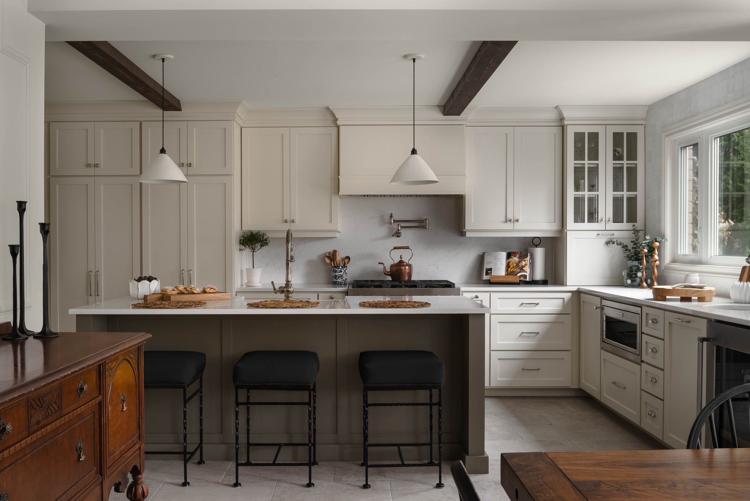
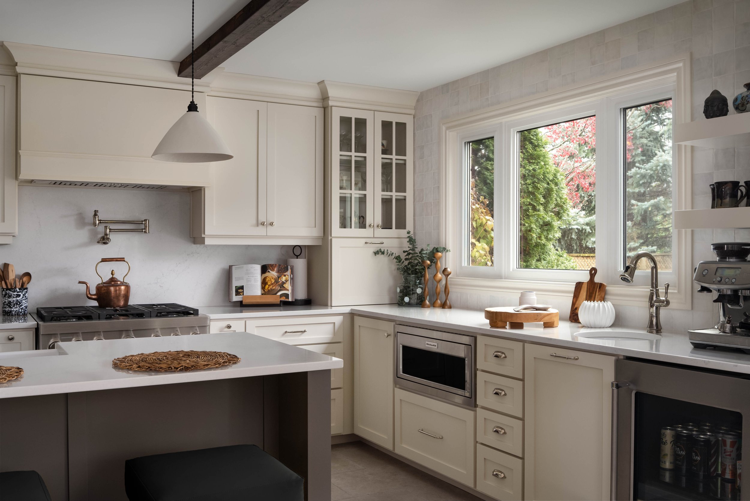
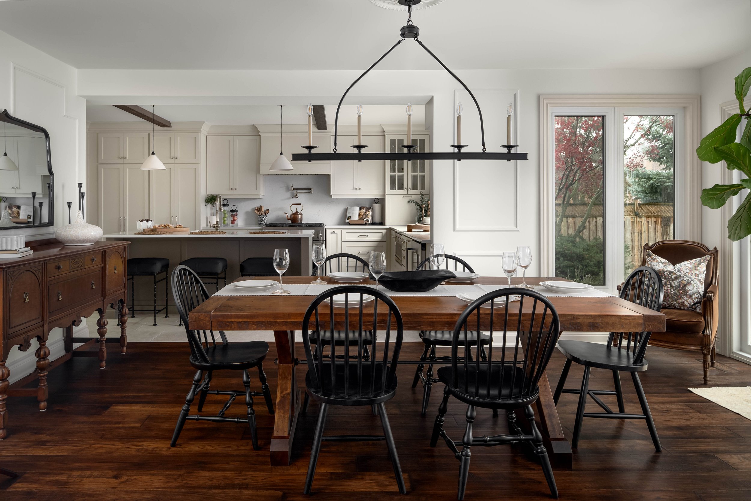
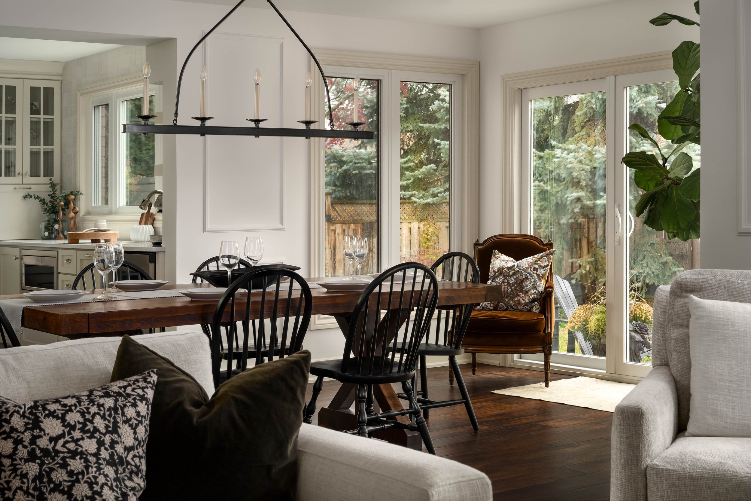
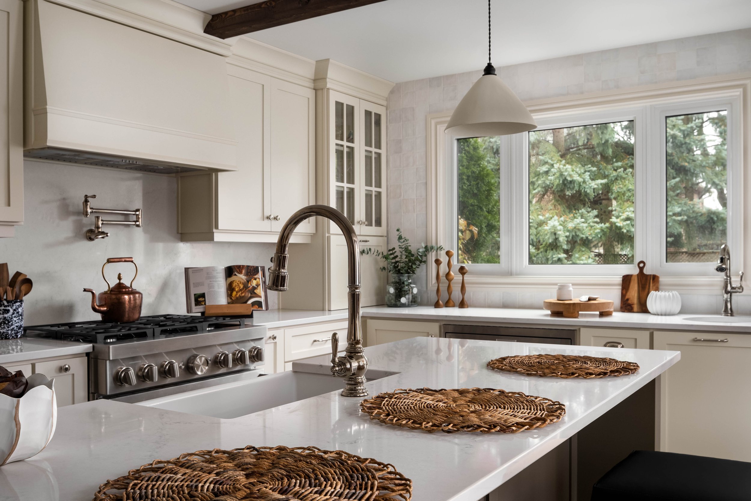
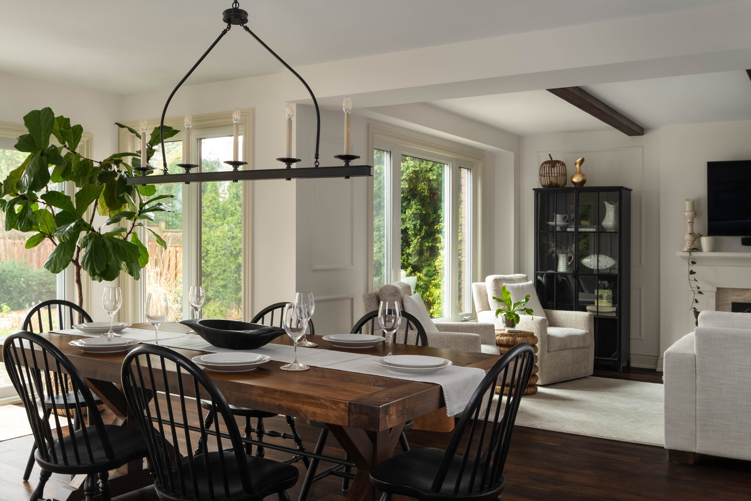
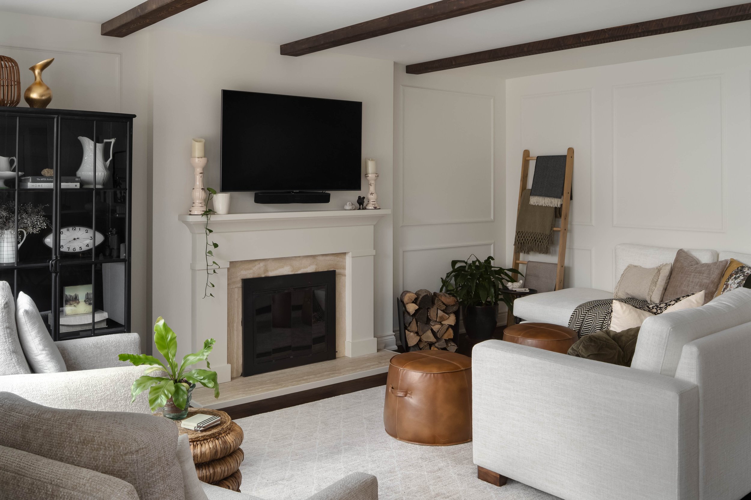
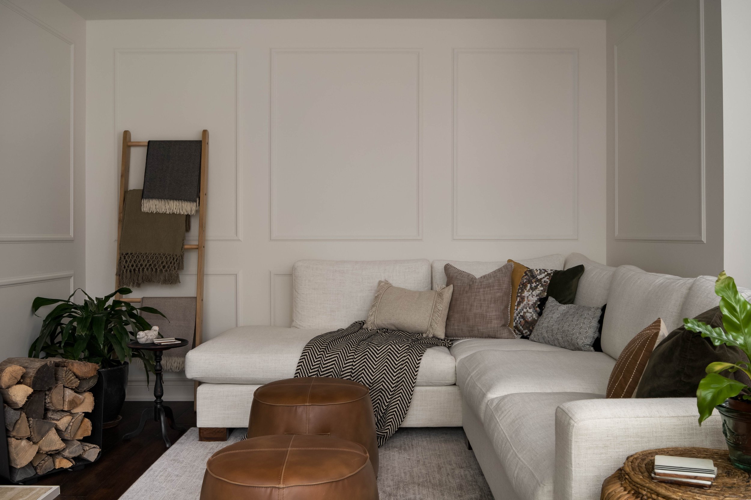
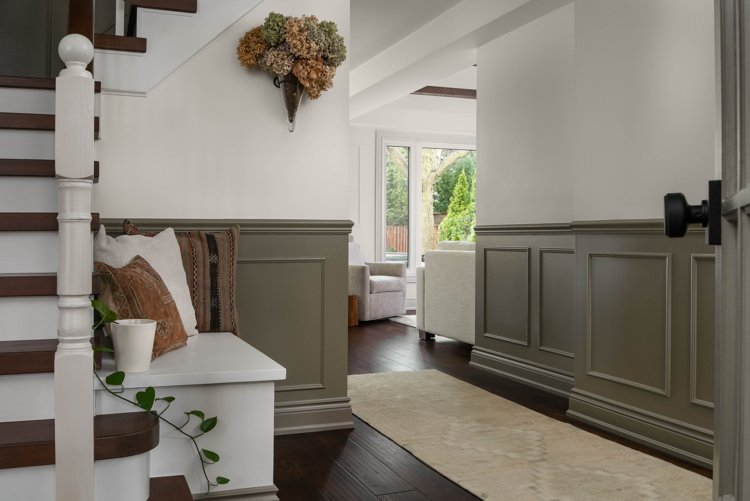
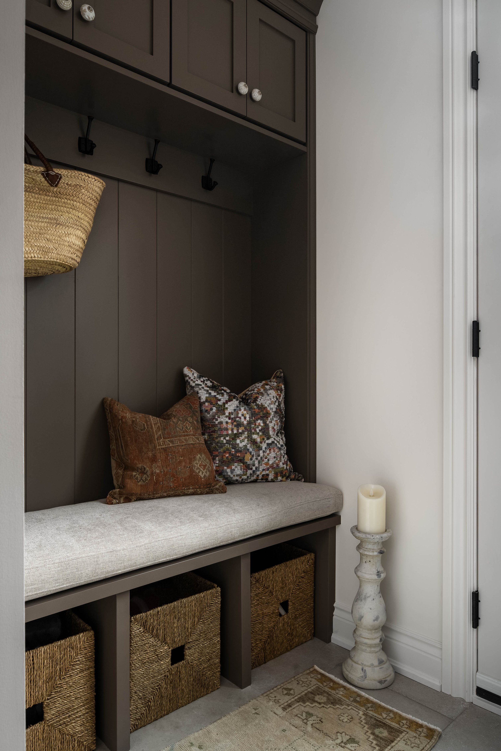
Nestled in the heart of Burlington, the Hawthorne House stands as a testament to thoughtful design and sustainable living.
Originally built in the 1980s, this home harbored countless memories of a family raising two children, now grown and living in the UK. Despite all the stories nestled in the house, the house struggled to meet the functional needs of its owners, avid cooks desiring more from their living space. Recent investments in new stairs and hardwood floor replacements set the stage for a renovation focused on sustainability, preserving these elements while infusing the home with new life.
The design process was deeply influenced by the homeowners' affection for UK style, developed through numerous visits to their children. This inspiration is evident in the chosen name, the Hawthorne House, and in every detail of the renovation. The project embraced traditional British design elements such as inset cabinetry, fireclay Shaw sinks, and intricate molding details, including wainscotting and crown moldings. The goal was to seamlessly integrate these features, adding warmth and character while acknowledging the house's relatively recent origins.
A significant transformation was the relocation of the kitchen to the former dining room. This move facilitated the addition of an island, enhancing functionality and fostering a more social cooking environment. Adjustments were made to accommodate new windows and countertops, including a dedicated coffee station, ensuring the space was bathed in natural light. The choice of paint colors, such as Copley Grey HC-104 for the wainscotting , White Sand OC-10 for the kitchen cabinets, Cromwell Grey HC-103 for the island, contrasted beautifully with White Dove OC-17 walls, highlighting the home's architectural details and enhancing its overall brightness.
The renovation featured special collaborations with artisans and local businesses, emphasizing the project's sustainable and personal touch. Pendant lights handcrafted by Sara Wood and custom kitchen cabinetry by Wingers Cabinetry are standout features, showcasing the beauty of bespoke craftsmanship.
Sustainability was a cornerstone of the Hawthorne House project. The decision to preserve existing features like the hardwood floors, fireplace, and front vestibule paid homage to the home's history while minimizing environmental impact. Fresh paint and minor updates refreshed these elements, and the commitment to sourcing locally, including a sectional made in Canada, underscored our dedication to reducing the project's carbon footprint.
The Hawthorne House is more than a renovation; it's a rebirth that honors its past while embracing new influences. The addition of UK-inspired elements and a focus on sustainable practices have transformed it into a home that feels both familiar and enchantingly new. It exemplifies how design can bridge continents and eras, creating spaces that are not only beautiful but also deeply reflective of their inhabitants' lives and values. This project shows the art of blending old-world charm with modern sustainability, ensuring the Hawthorne House will continue to tell its story for years to come.
